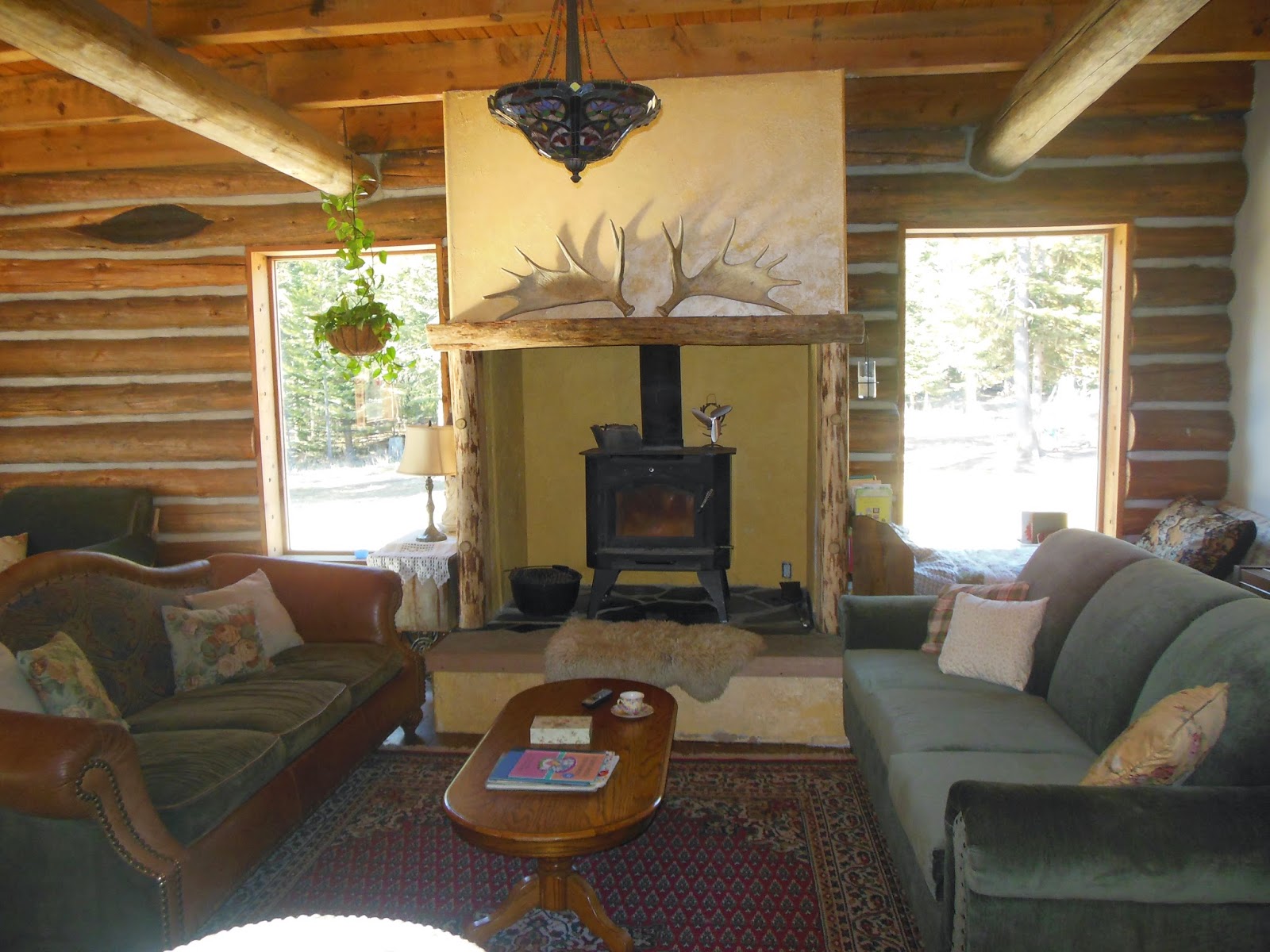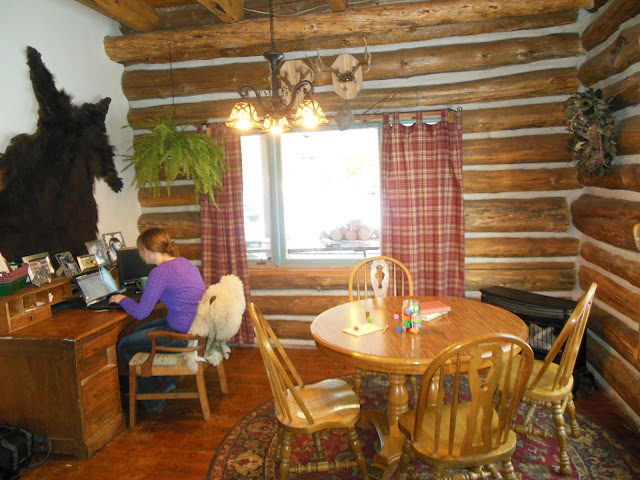Welcome to the Providence Lodge Home Tour!
This is our 5th room featured here.
If you have been traveling through the tour with us,
we are now on the 2nd floor of the lodge.
Right at the top of the stairs and to the left, we come to our extra bedroom.
Being great C.S Lewis fans,
we have a "Spare Oom",
and we dearly love to have company in it.
The Spare Oom was formerly John's room,
but he moved out onto his own and will be getting married soon,
so I recently took it over.
To out fit our Spare Oom, we stole the bed from Anna's former room,
moved grandpa's ugly brown cupboard from the third floor,
and gathered a few other pieces of furniture here and there around the house
to give it what I thought a spare oom should have.
The room is 18x14, planned extra large initially for John and all his gear,
and with thoughts of future guests,
which often times come with pack n play's for their little ones,
suitcases,
and need for quiet study time.
I wanted this space to be comfortable for either gender,
so I kept this in mind while decorating and choosing colors.
My mom really likes the blue-green of the bedspread and curtains,
and since she is our most frequent guest, the color scheme is fitting here.
It is a very relaxing color, and different from any of the other rooms in the lodge.
Here is a closer look:
Quilts again,
this time on top of Grandpa's cabinet and ready to add to the bed on a cold night.
Grandpa's cabinet offers lots of character (did you notice the unmatched doors and hinges?).
It serves as storage for all our gift wrapping supplies, as well as a few sewing notions.
The blanket chest houses dress up gear for the boys
and provides a surface to plop a visitor's suitcase.
The chest also makes a great play surface for the children's intricate villages and forts,
(smile)
which is mostly what the Spare Oom is used for,
offering a place to get a good play scenario set up and leave for days on end.
The boys are able to close the door or put up a baby gate
so that Olivia cannot destroy their meticulous array of cowboys and Indians (dinosaurs included, lol)
or military forces.
She just doesn't share the same philosophy of war play as the boys.
(chuckle)
Our Spare Oom will soon be pleasantly occupied again...
the children are counting the days until our next "guest" arrives--
their sister Anna coming to visit for a few weeks!!
HURRAY!
"Hospitality is not defined by a large house,
fine food, or fancy china.
It is defined by the welcoming of the heart,
the opening of the home,
and the extending of love to every guest."
"Lord, may each person who enters our home
be greeted with a smile,
welcomed with delight,
treated with honor,
served with humility,
and cared for in the same way
that we would treat You if You were our guest."

































































